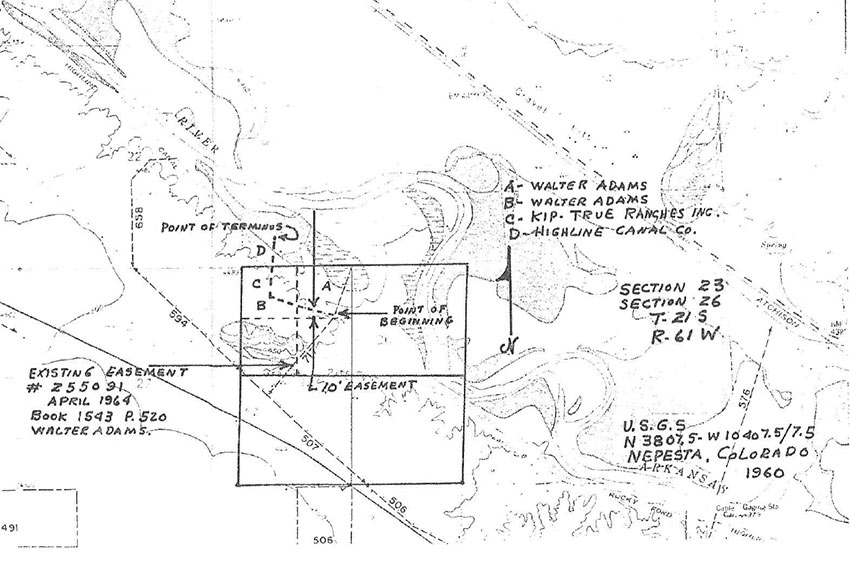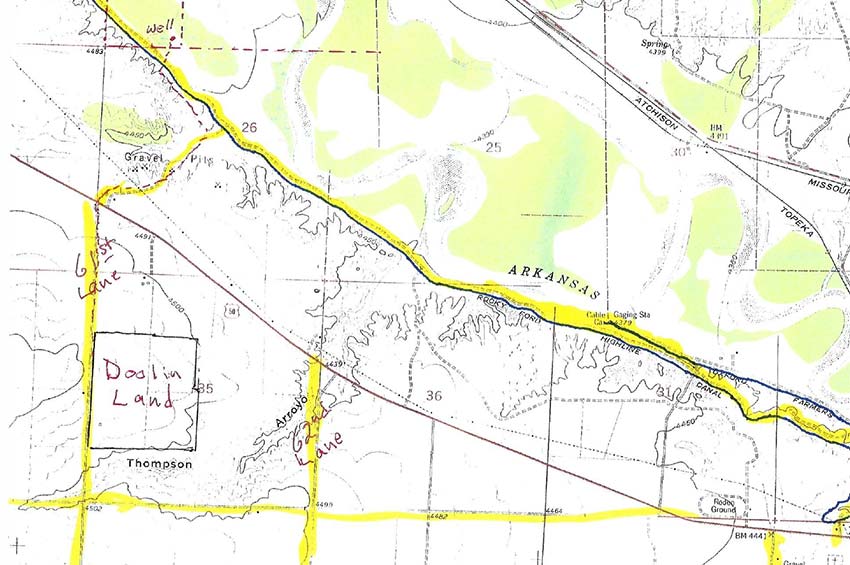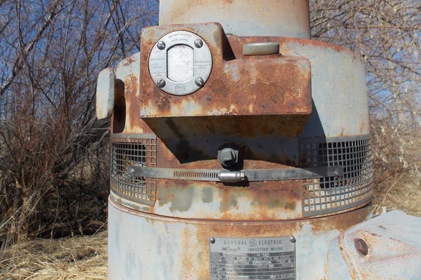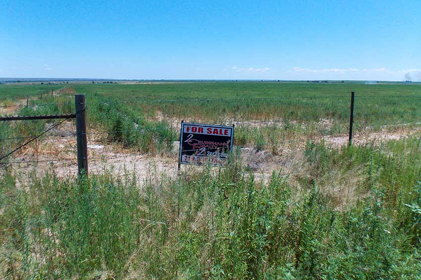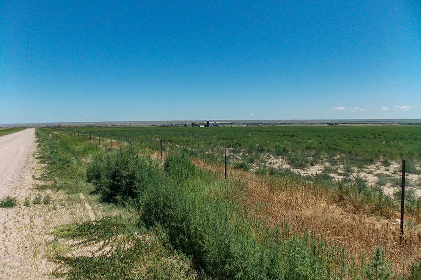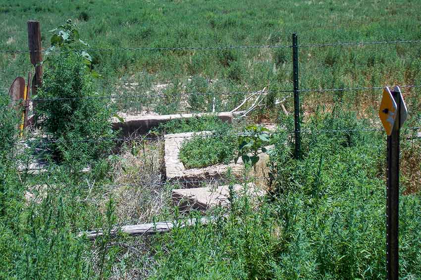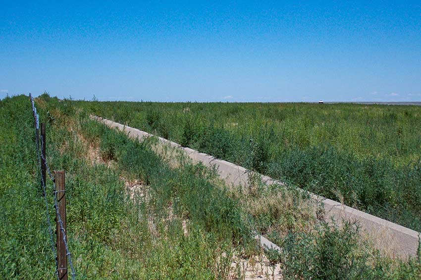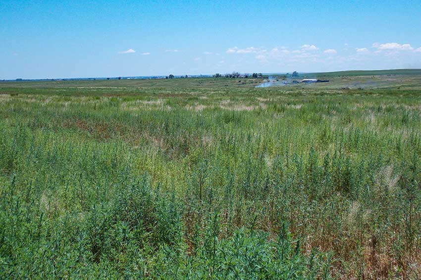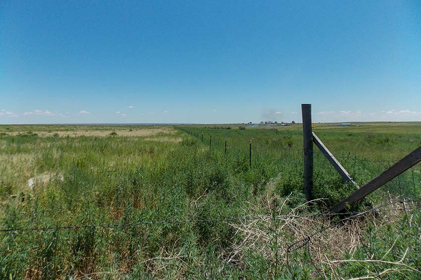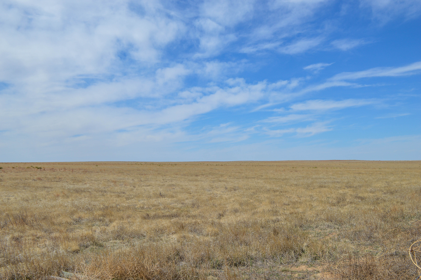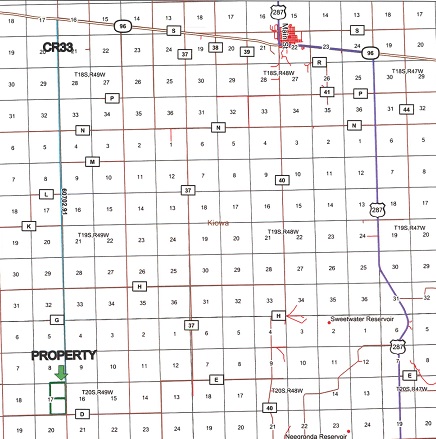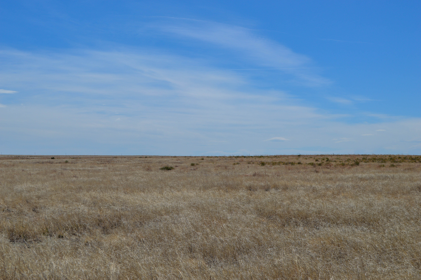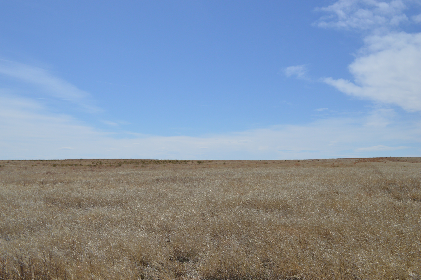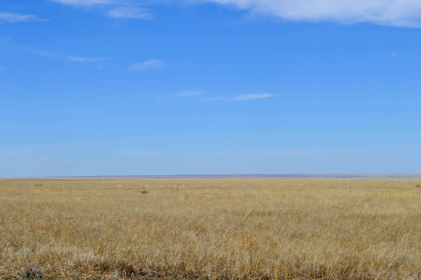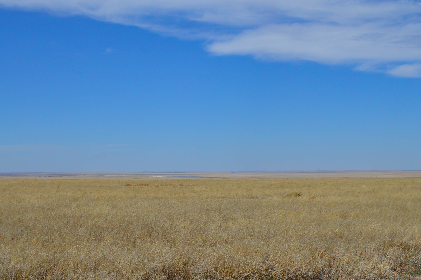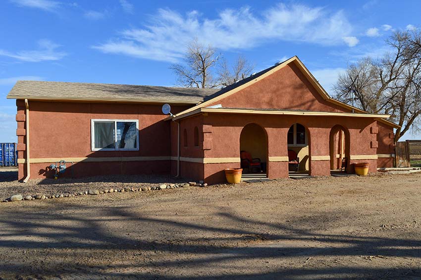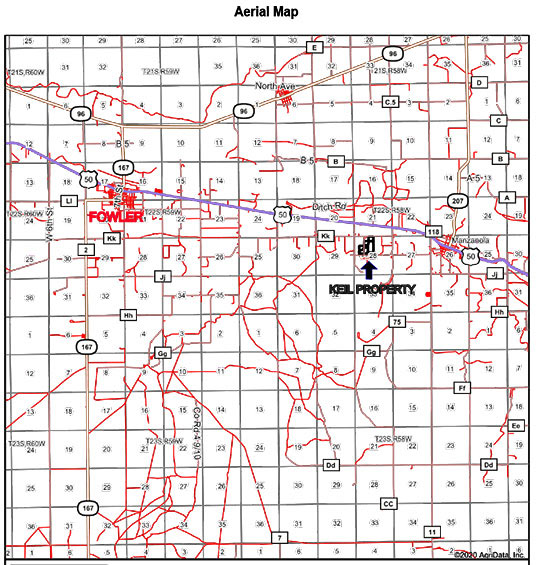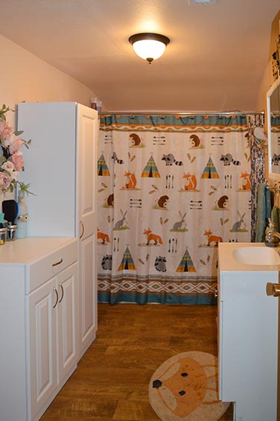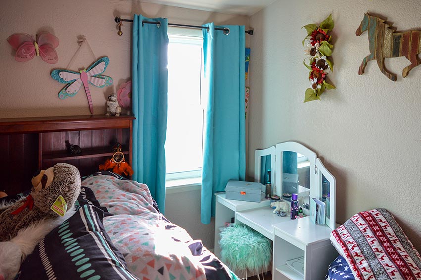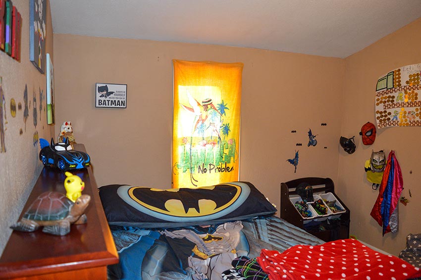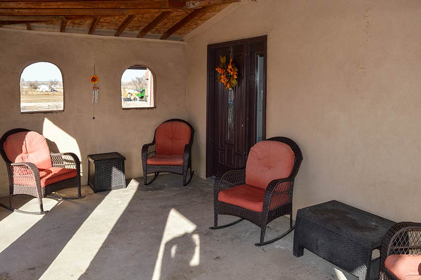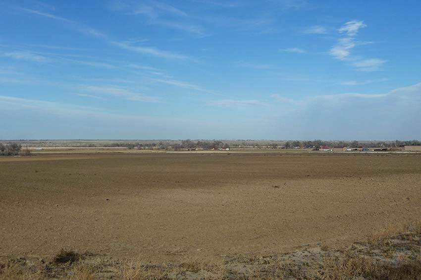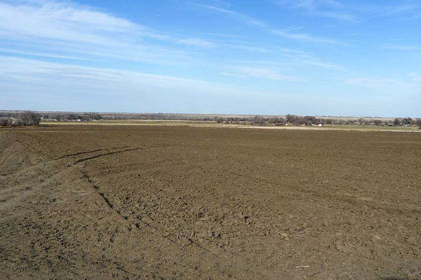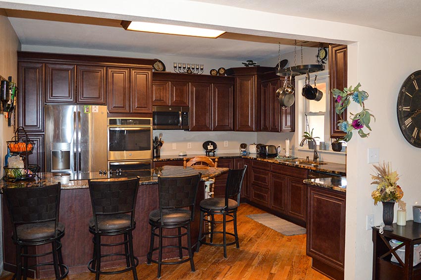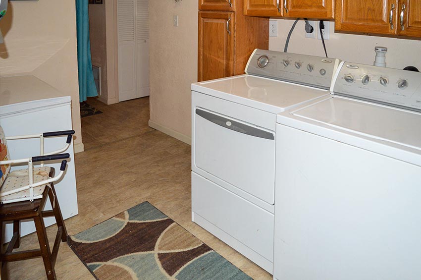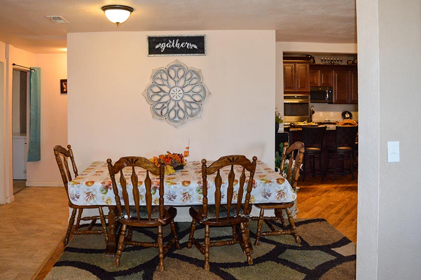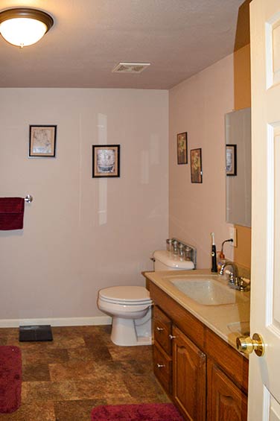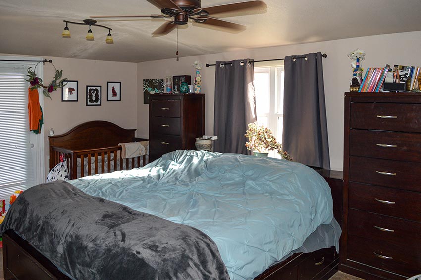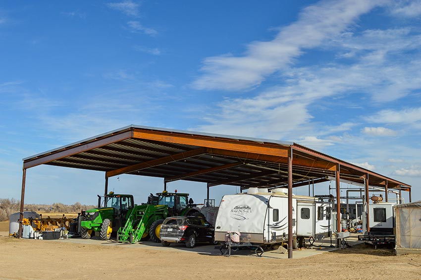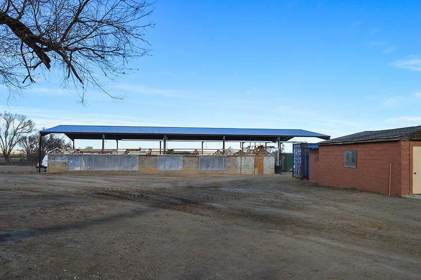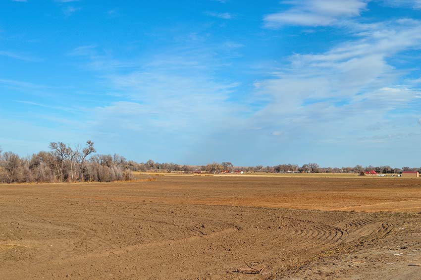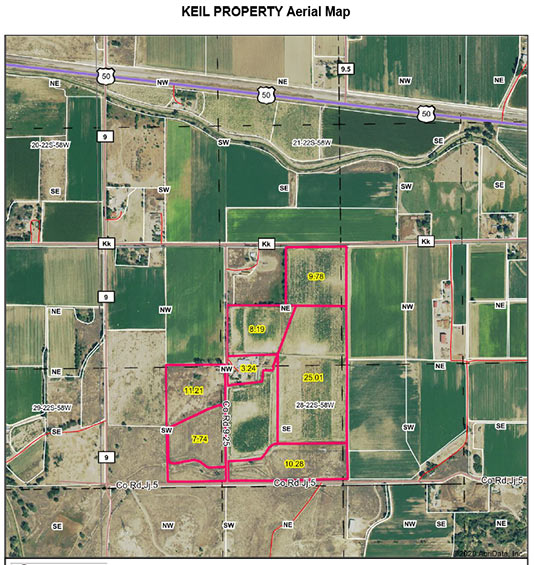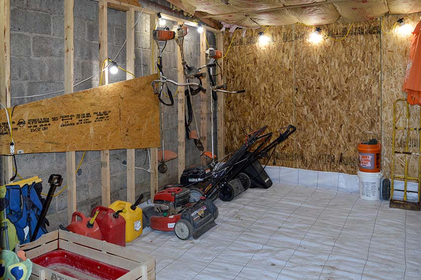Description
Start: Time: 8:30 AM MDT Date: July 12, 2021
End: Time: 5 PM MDT Date: July 15, 2021
BIDDING BY PHONE
E½ Section 32 – Township 28S – Range 42W of 6th PM
House and Property Information Below Terms and Conditions
OPEN HOUSE: June 18 & 25 – 2pm to 5pm
TERMS & CONDITIONS
MANNER OF SALE: This Property will be sold in one Tract of 320 acres.
PRICING: Bidding shall be done on the entire Tract Price; Bidding will not be with any regard to the per acre price.
BIDDING: Bidding shall begin on 07/12/2021 and shall end at 5 PM on 07/15/2021 MST or thereafter until a bid has not been received within 5 minutes of the last bid on DATE. At the option of Cruikshank Realty, Inc., the bidding period my be extended. All bidding shall be by bidder calling Cruikshank Realty, Inc. at one of the three advertised telephone numbers: Primary number is 719-336-7802, if busy call 719-688-7802 or 719-691-5189. Each bidder shall receive a bidder number with the bidder’s bid being recorded to that number. All bidder’s names shall remain confidential during the bidding process. The Current high bid will be available by calling the above numbers.
BIDDERS: All qualified persons or entities may bid.
NOXIOUS WEEDS: Noxious weeds such as bindweed, canadian thistle, johnson grass, etc. may be present on the property.
TERMS: The successful bidder will be required to sign a Colorado approved Contract to Buy and Sell Real Estate – Land upon acceptance of the final high bid received. A 10% earnest money check shall accompany the Contract. The balance is due in cash or other acceptable good and sufficient funds at Closing. Bidding is not contingent on financing. If necessary, all financing must be arranged prior to bidding. Sale is subject to Seller’s confirmation.
POSSESSION: After Funding and Closing
CLOSING: Closing shall occur within 20 days after bidding stops.
MINERALS: Buyer will receive all Seller’s interest. Records indicate Seller owns a 100% interest.
TITLE: Title to the land will be guaranteed merchantable by Title Insurance provided by Bison Title Co., equal to the selling Price, and subject to all Title Commitment Exceptions, easements, and prior reservations of record. At Closing, Buyer shall receive a Warranty Deed. The Title Insurance Premium shall be paid by Seller.
ANNOUNEMENTS: Any announcement made during the Auction period will supersede published material. All registered bidders will be notified of any changes.
WARRANTIES/BROKER’S NOTES: Cruikshank Realty, Inc. and its representatives are acting as Seller’s Agent. CRI and its representative and/or Seller make no warranties either expressed or implied. The property is being sold in its present and “as is” condition subject to any easements, Right of Way, restrictions, or exceptions of public record as recorded in the public records of Baca County, CO. All acreages and boundaries are considered to be approximate. All information is from sources deem to be reliable, but not guaranteed. Prospective Bidder/Buyers are urged to inspect prior to bidding and satisfy themselves as to acreages, boundaries, wells, improvements, water systems, and fencing.
HOME INFORMATION
Improvements:
Main House: 1860 Sq Ft – Forced Air Heat & Air Conditioning
Main Level:
3 Bedrooms – 2 – ¾ Bathrooms, 1- Full Bathroom,
Kitchen, Large Living Room, Laundry Room, Hall (built-in storage), Laundry Room, Enclosed Porch, and Attached Garage
Basement: 1196 Sq Ft – 2 – Finished Rooms (used as bedrooms) Large Entertainment Room, Storage/Utility Room
Garage/Shop: 1296 Sq Ft – Concrete Floor Plumbed, Utilities, and Overhead Walk-in Door
Generator: Power Generator for Stand-By-Power wired to House
Water: Well with Filtration and Softener System for House
Livestock Water in Corral
Kitchen: Gas Range: Kitchen Aid – Gas, Dishwasher: Water Softener, Reverse Osmosis, Trash Compactor,
Freezer: Basement
Propane Tanks: Cook Oil – Owned
Other Amenities: 3 Season Enclosed Porch
Mortgage: None
Measurements & Flooring:
Dining / Kitchen Combo: 11’4” x 24’7” – (Vinyl)
Bedroom #1: 16’ x 13’ – (Carpet) with Bath
Bedroom #2: 11’ x 12’ – (Carpet) with Bath
Bedroom #3: 11’4” x 12’ – (Carpet)
Bedroom #4: 10’9” x 16’ – (Carpet) – Non-Conforming
Bedroom #5 10’9” x 14’5” – (Carpet) – Non-Conforming
Living Room: 26’7” x 19’7” (Vinyl)
Den: 44’ x 13’10” (Downstairs)
Laundry: 11’9” X 5’11” (Main)
Storage Room: 10’10” x 13’ – Concrete Poured In (Basement)
Hall – Built in Storage
Construction: Frame
Roof:
New 2017 Composition Shingles (All Outbuildings)
Gutters: New 2019
Windows:
Master: Vinyl
Living Room: Wood
Balance: Metal
Garage / Carport:
1 Car Garage – Attached
1 Car Carport – Detached – 22’ x 25’
Large Shop
Interior Features: All Window Coverings, All Ceiling fans, 1 Garage Door Opener, 1 Walk-in Closet, Smoke and CO Detectors
Exterior features: Corral/Stable – 2 pens, water: 12’x44’ metal calving shed; 10’x14’ storage shed; 3 fuel tanks. Pasture water in corrals.
Landscaping:
Lawn – Front
Trees – Front
Lawn – Rear
Trees – Rear
Vinyl Fence – Rear
Details
Updated on July 28, 2021 at 12:00 am- Price: $1
- Property Type: Acreage w/ Homes, Farm Land, Pasture Land
- Property Status: Sold
- Auction Date: 1626048000
- Total Acres: 320
Features
Address
- City Walsh
- State Colorado
- Zip/Postal Code 81090
- Country United States
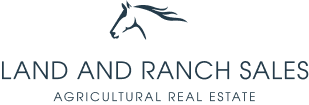
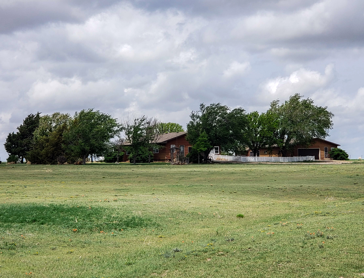
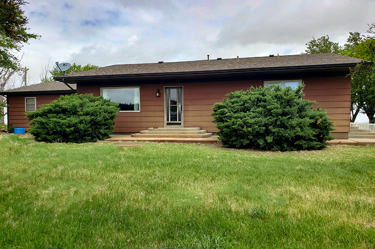
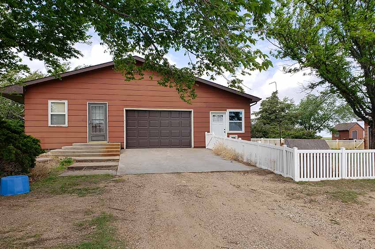
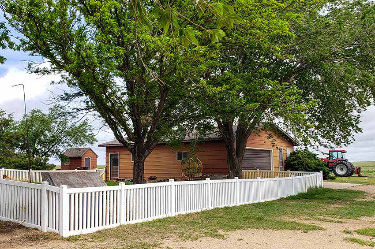
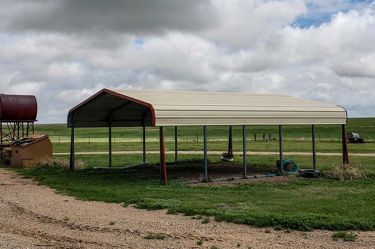
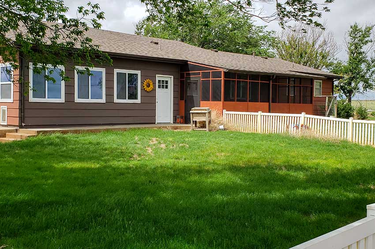
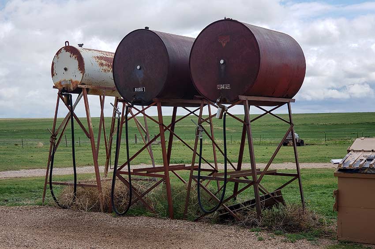
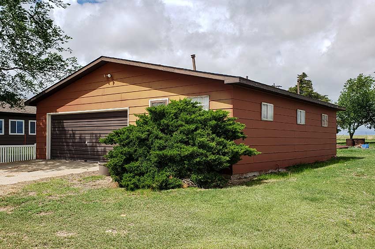
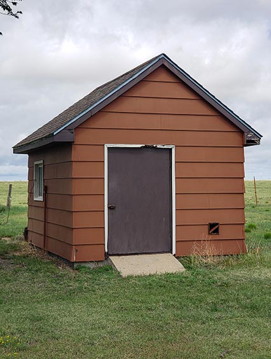
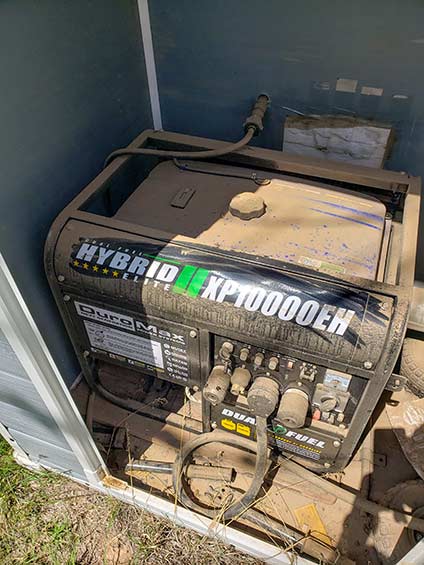
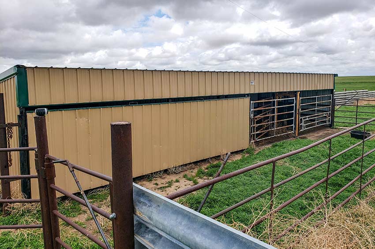
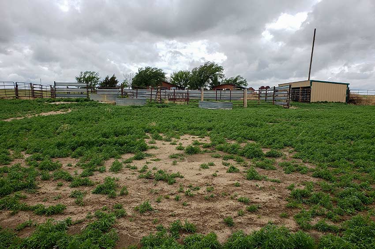
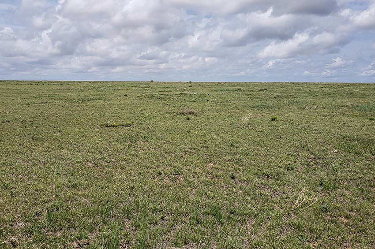
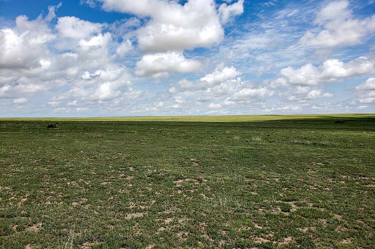

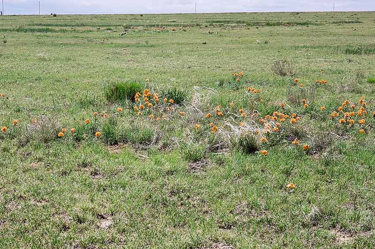
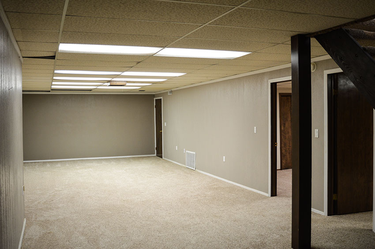
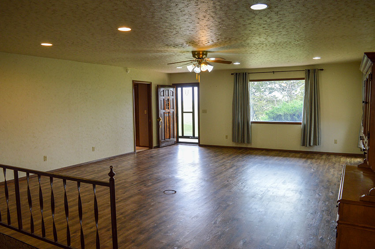
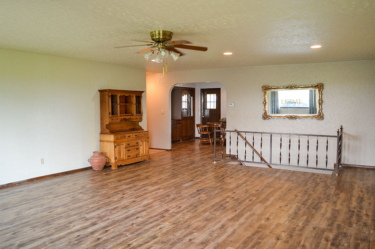
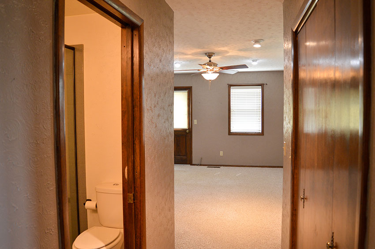
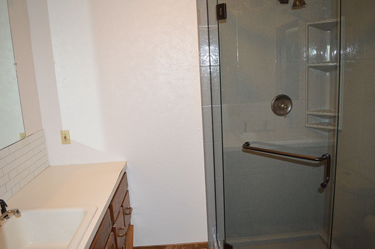
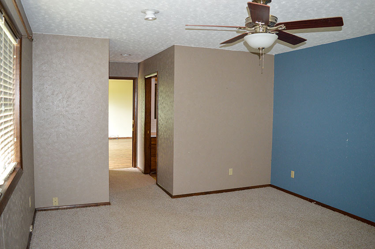
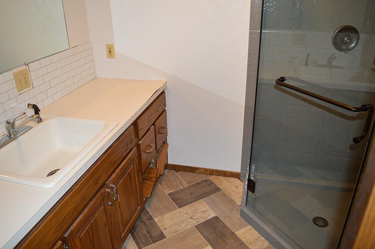
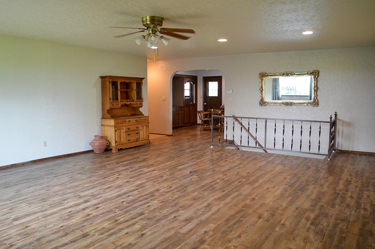
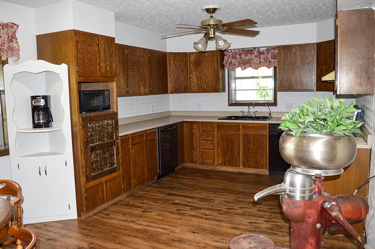
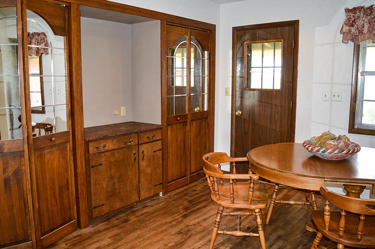
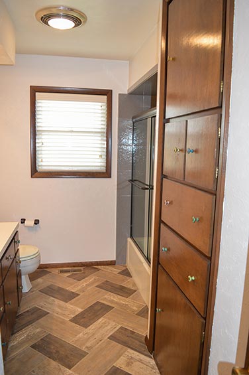
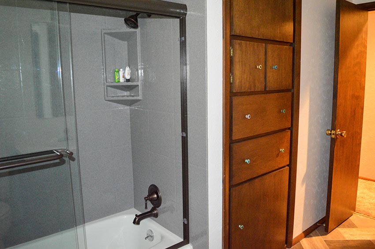
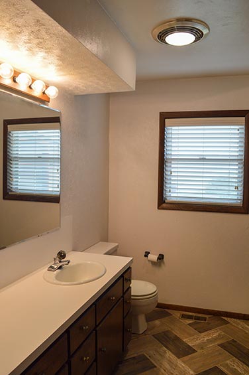
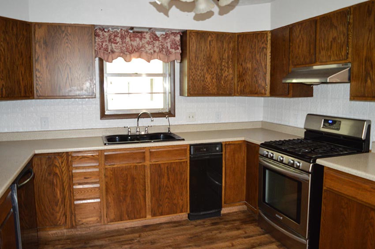
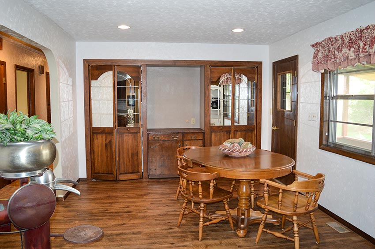


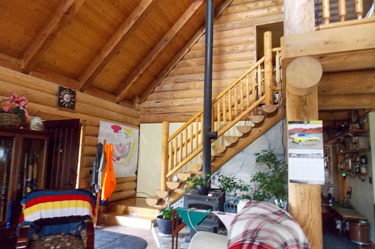
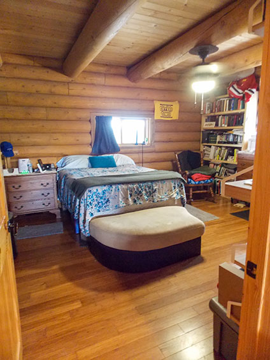

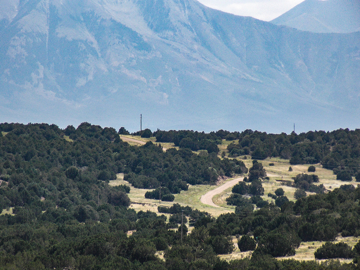
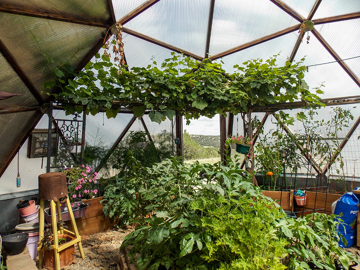
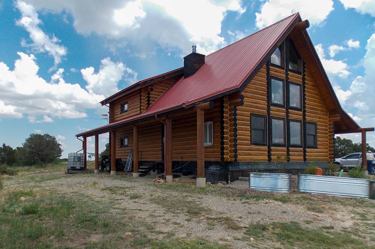
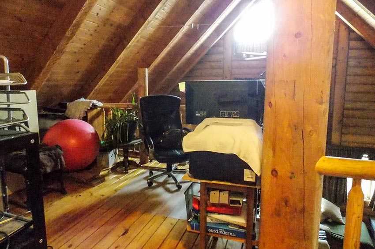
-wpcf_200x130.jpg)
.jpg)
